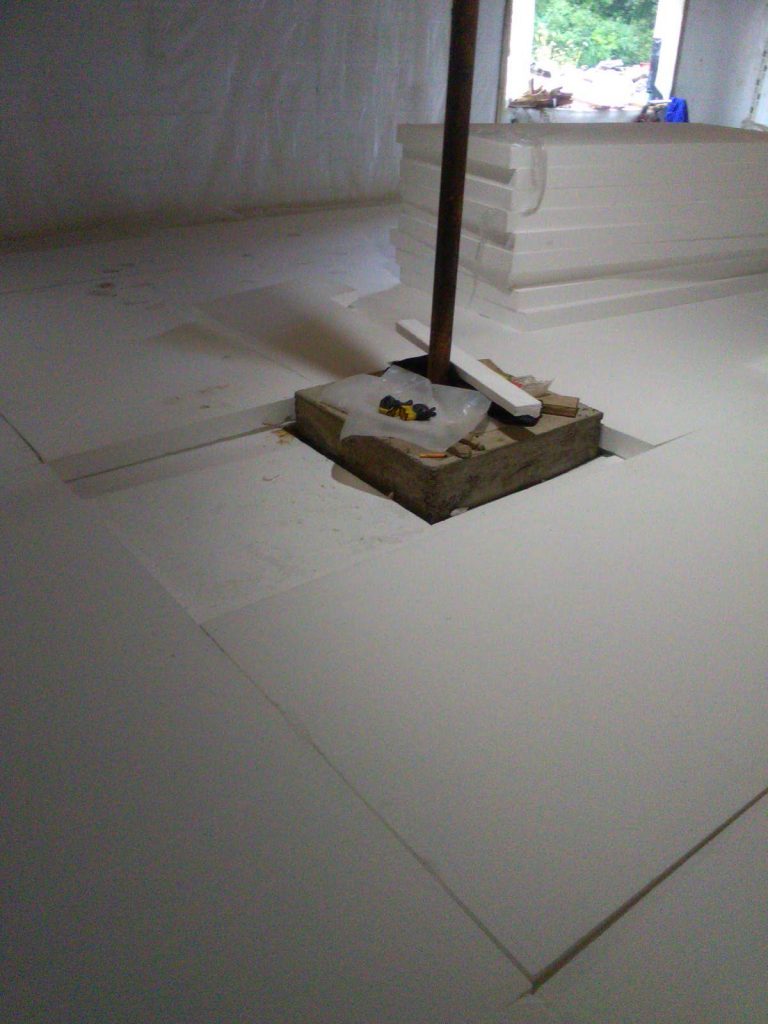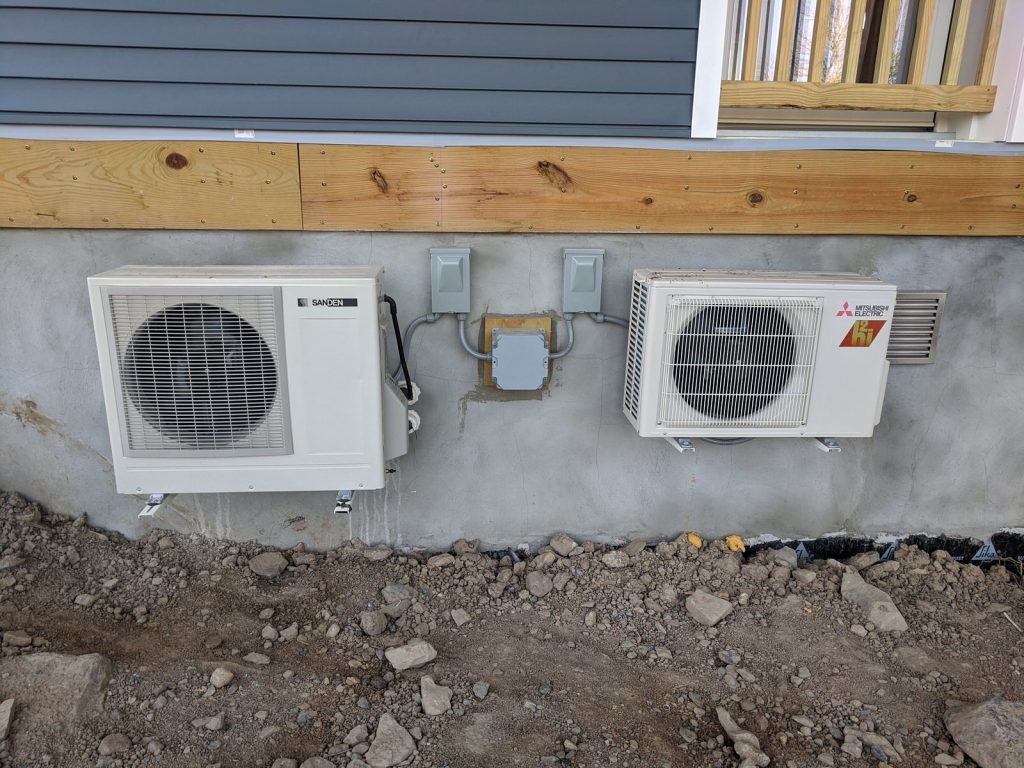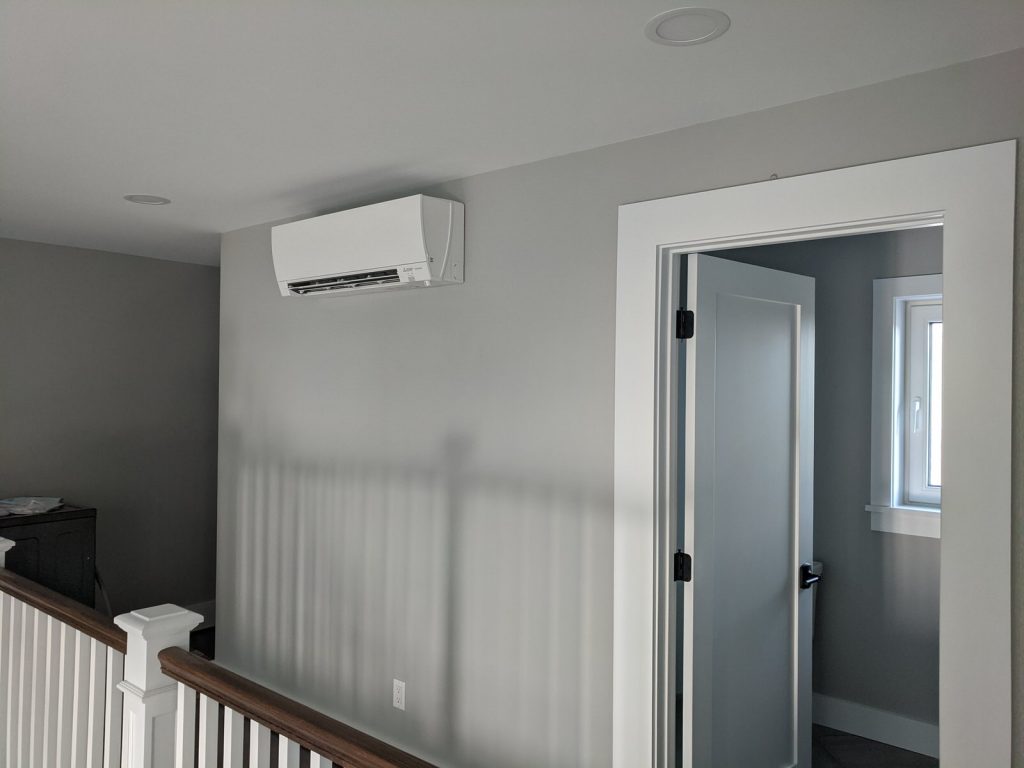Rochester Passive House Consulting Roll: Passive House Consultant
This 2600 square foot house in Churchville, NY was built in 2019-2020. It features super insulated and air tight construction to ensure comfort is achieved through energy efficiency.
The double wall construction allows for 16” of cellulose insulation

High Performance Klearwall Windows were installed, and properly sized overhangs were added on the South Side of the house for Summer Shading, and Winter Solar Gains
Super Insulated Basement Slab will ensure all surfaces inside the house are within 6 degrees of each other. This means the basement floor will be within 6 degrees of all interior walls of the house ALL YEAR LONG
Two feet of cellulose insulation was installed in the attic to complete the high levels of insulation throughout the house
A high-performance Energy Recovery Ventilator was installed and commissioned to ensure every 3 hours all of the air in the house in exchanged and filtered. This will ensure optimal indoor air quality all year long
All of the hot water in the house will be heated by an electric split heat pump water heater. This water heater will heat 83 gallons of water to 160F to ensure adequate supply of hot water for the homeowners. They will spend only about $160 per year for hot water
The entire house will be heated and cooled with a single ductless minisplit head located centrally in the house. This system will use about a hair dryers worth of electricity to heat the house in the winter.
The wide-open floor plan will allow for fresh air distribution, daylighting and of course entertaining!
Airtight Construction will help maintain indoor air quality and eliminate all drafts to further improve comfort
Thermal Bridge Free Design will make sure a layer of insulation is always between the inside and outside
DesignPH2.0 was used to do an intensive shading analysis to ensure optimal solar gain in the winter and maximum shading in the summer.

























