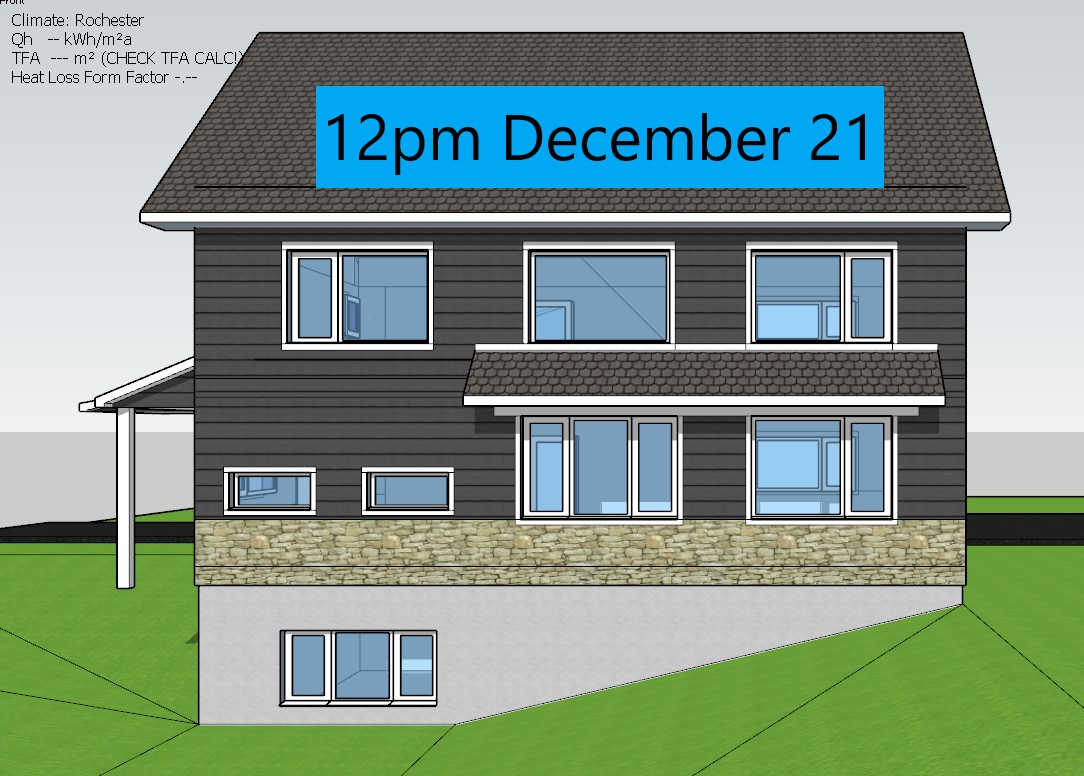Passive House Consulting
Call Us: 585-750-8192
Passive House design and construction is the most stringent energy standard in the world. Developed in Germany, this standard is the world leader in promoting energy efficient, comfortable and healthy buildings.
There are 5 main pillars of passive house
Air Tight Construction
Creating an airtight structure is vital in maintaining even temperatures throughout the building, and making the building durable. To meet passive house standards you must be under 0.6 Air changes per hour with the blower door running. This is at least 5 times tighter than New York State Building Code.
Continuous Thermal Insulation
Just like a winter coat, we want to make sure your house has continuous and sufficient insulation to keep out the coldest winter weather. To meet the Passive House Standard heating demand of 4.75 kBtu/sf/yr.
High Performance Windows and Optimal Orientation
Passive House windows are designed to let more energy in over the course of a heating season, than it lets out. We also want to optimize the shading to make sure we don’t over heat the house in the summer months.


Proper Whole Building Mechanical Ventilation with Heat/Energy Recovery
All Passive House Projects have designed and commissioned whole building ventilation. This system is designed to change out all of the air in the building every 3 hours with fresh filtered outdoor air. Up to 95% of the heat and up to 60% of the moisture is recovered to keep the energy in the house as well as superb indoor air quality – in many cases the indoor air is of higher quality that the outdoor air.

Thermal Bridge Free Construction
It is very important to eliminate any areas in the house that conduct the heat from the inside to the outside. These thermal bridges create potential cold spots inside the house which could lead to condensation and mold growth. Every thermal bridge point in the build will be analyzed and verified to be thermal bridge free.


More Consulting Services
Passive House Certification
As a member of CertiPHiers Cooperative, I can coach you through the design process and certify your passive house project when you are done!
Passive House Tradesperson
As a certified passive house tradesperson (CPHT) Rochester Passive House Consulting can help you work through your most complex construction details, making sure we create an air tight, condensation free and thermal bridge free assembly.
Passive House Consulting
As a certified passive house consultant (CPHC) Rochester Passive House can take your floor plans and create a plan to make your house meet the Passive House Standard. We will work with your design professional to make sure the necessary details are done. We will use DesignPH and the Passive House Planning Package to create an accurate and correct energy model. Once complete we can put together all of the necessary documents together for Passive House Certification – by another accredited Passive House Certifier.
Thermal Bridge Modeling
Rochester Passive House Consulting is well equipped to handle all of your thermal bridge calculation needs. We are experts with FLIXO and can calculate your projects thermal bridges correctly and quickly, whether you have curtain walls or simple framed corners, we will analyze your details and offer suggestions on how to improve the detail – as well as the effect the details have on your energy models.

